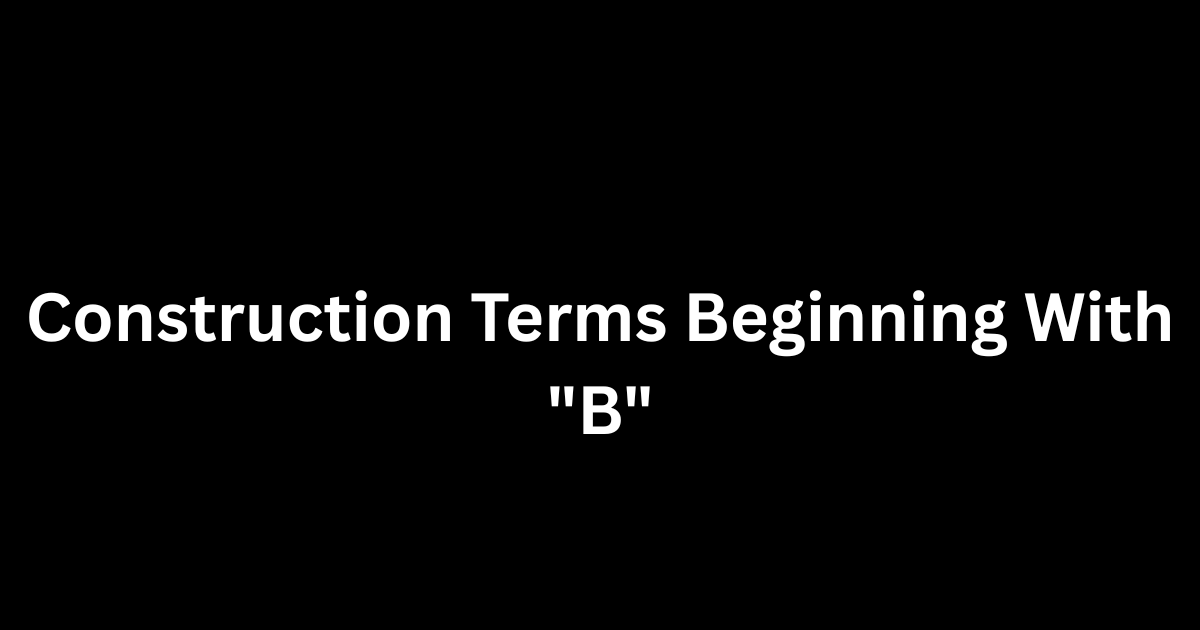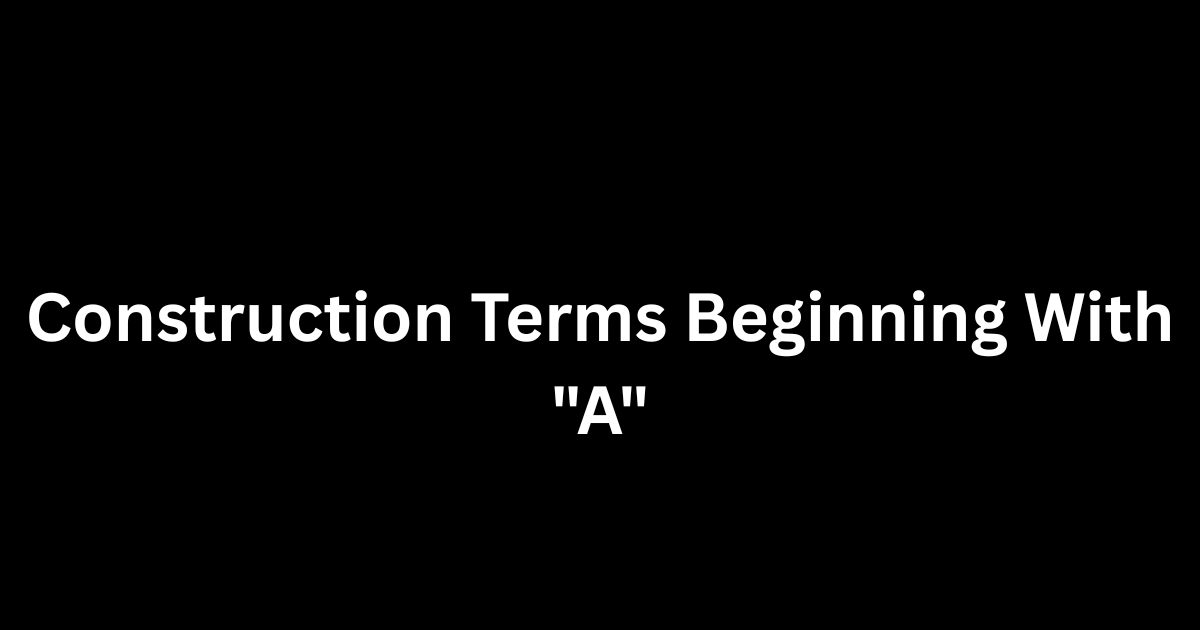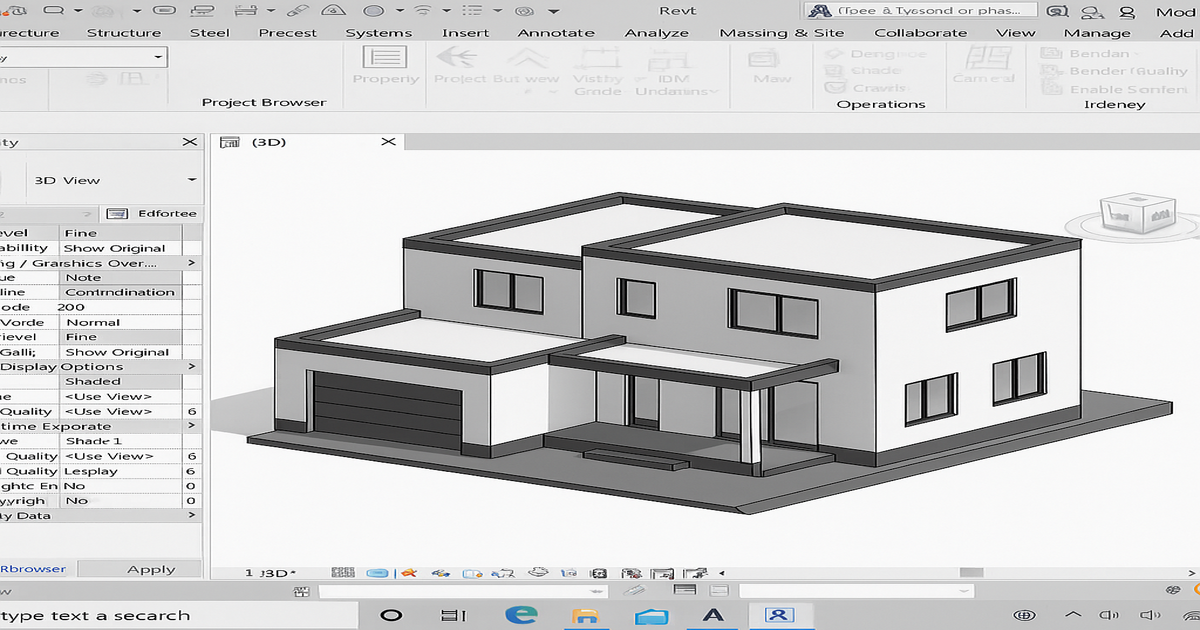Structural Failures: Causes, Types, and How to Prevent Them
Structural failures are among the most devastating issues in engineering and construction. They result not only in financial losses but also in injury, loss of life, and a severe blow to public confidence. Understanding the nature of structural failures, their causes, and how to prevent them is crucial for architects, engineers, builders, and stakeholders involved … Read more










