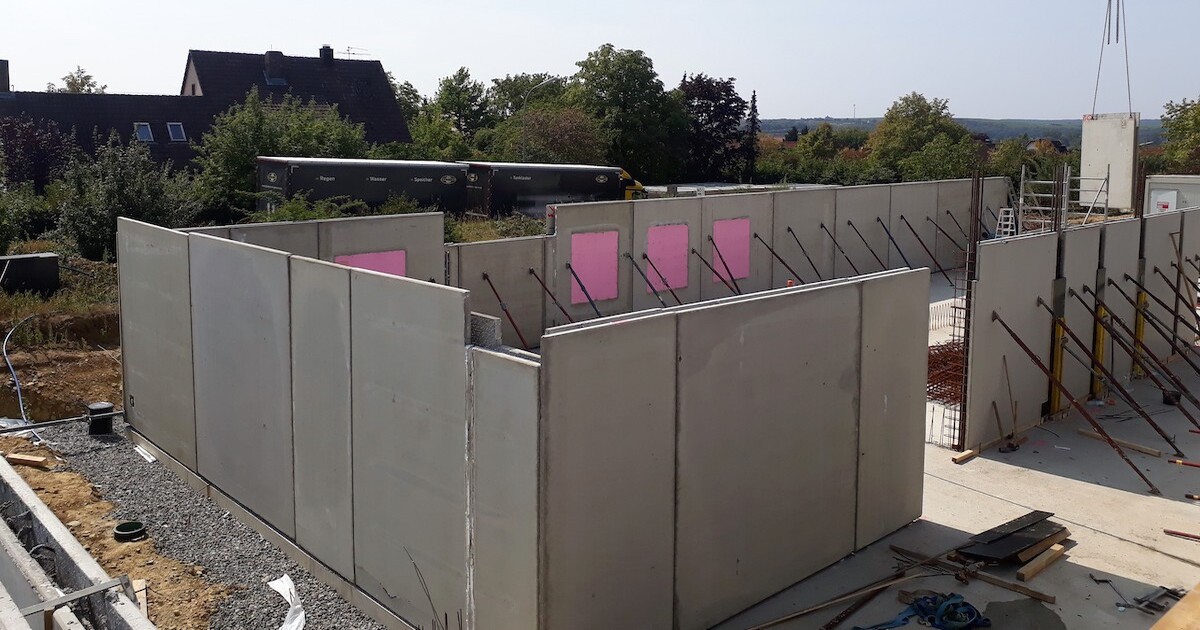When it comes to your home construction, then no body can compromise to choose the quality materials for his house.
Unlikely poured concrete on site its traditional method in front of we see precast concrete is an advanced and different method that including work speed, cost control, and as well as quality.
In this whole content, we will talk about why precast concrete is best to choose for your home construction and most of the people get only one chance to build his home in his whole life.

What is precast concrete ?
What it sound like Precast concrete is the same as normal concrete – that concrete used in pre-shaped mold in a factory or plant before it ever send to a construction site.
Once its concreting process has been completed and its cured, its sending and transported to the construction site for the erection and installation process. This process to be controlled by a quality engineer to reducing and minimizing mistakes and defects that can occur during whole process of concreting.
Perfection is everything, when it come to constructing your home, especially the foundation work. You have only one chance to choose a valuable decision. This concrete material has a reliable solution, but it still want to relies best quality cement to avoid any loss of strength and durability.
The best concrete mix always want a quality cement and its quality can’t be compromise. The Foundation is the main portion of any structure its a back bone of your house, and you choose a right material for your house construction its ensure you start is key for long lasting strength.
Exploring the different types of precast concrete
There are several different types of precast concrete, We discuss here only five types of precast concrete:
1.Precast Concrete Wall
Precast concrete wall panels give a single-source solution for contribute an exterior wall system for your home. When a precast concrete structural frame alongside with loadbearing panels are specific, the complete building superstructure can be supplied and installed by one certified producer. The unmatchable speed with which precast panels can be designed, produced, and erected to close tolerances and consistent uniform architectural finishes, generates time savings that can be critical to your project’s success. Precast concrete wall panels provide numerous long term cost advantages with exceptional durability, lower energy costs and lower maintenance costs when confront with insulated metal panel systems.
Types of Precast Panels
- Solid Flat Panels – Simple and uniform thickness for used walls and partitions.
- Ribbed Panels – This panel widely used in industrial buildings to give and added more strength.
- Sandwich Panels – In this panel there are two layer of concrete in between insulation has been use for thermal efficiency.
- Tilt-Up Panels – That panel tilt into place for wall in commercial building as well as warehouses. This panel casted horizontally.
2. Precast Concrete Beams and Columns
Precast beams and columns are useful and perfect for a variety of structures, from multi-level apartment buildings to commercial structures and everything in between. They can also be used below-grade for parking, ideal for tight building sites. Beams and columns are available in various shapes and sizes for effectively any structural or architectural requirement, as well as design flexibility. Beams and columns have the strength necessary for heavy loads and allow for fast installation, vibration resistant stability and moisture resistance for our structure.
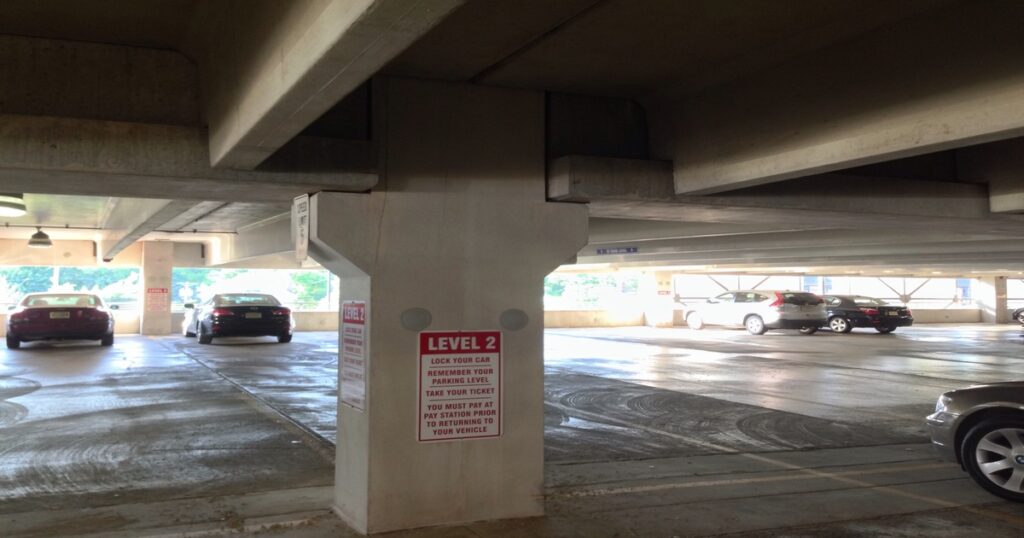
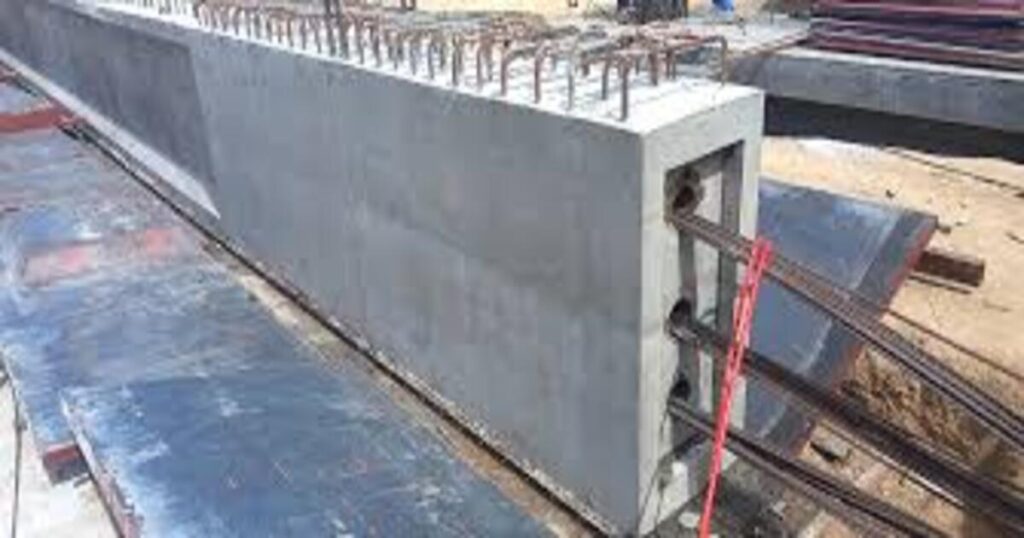
Advantages
- Speed of construction. Stored in stockyard and delivered to you when you need them.
- Versatility. Available in various shapes and sizes for any structural or architectural requirements because its casted at the factory in number of shape and quantity.
- Clear spans. Reduced column counts provide for larger open spaces.
- Strength for heavy loads. Beams and columns are ideally used for setting hollo core, for a total precast structure. Also provide vibration resistant stability for structure.
- Fire resistance. There is no need of any fireproofing and provide intrinsic fire resistance of Beams and Columns.
- Durability. Precast beams and columns are resistant to nature, from termites or hurricanes or earthquake to high winds and seismic events. Also provide moisture resistance of environment.
- Efficiency. Savings in cost and time will keep your project on time and on cost budget. Also contributes to lower heating and cooling costs over the life of a structures.
3. Precast concrete slabs and planks
These are flat panels that can be used as floors or roofs in buildings and different type of structures. They are widely manufactured in long, thin sections that can be easily transported and installed at the construction site.
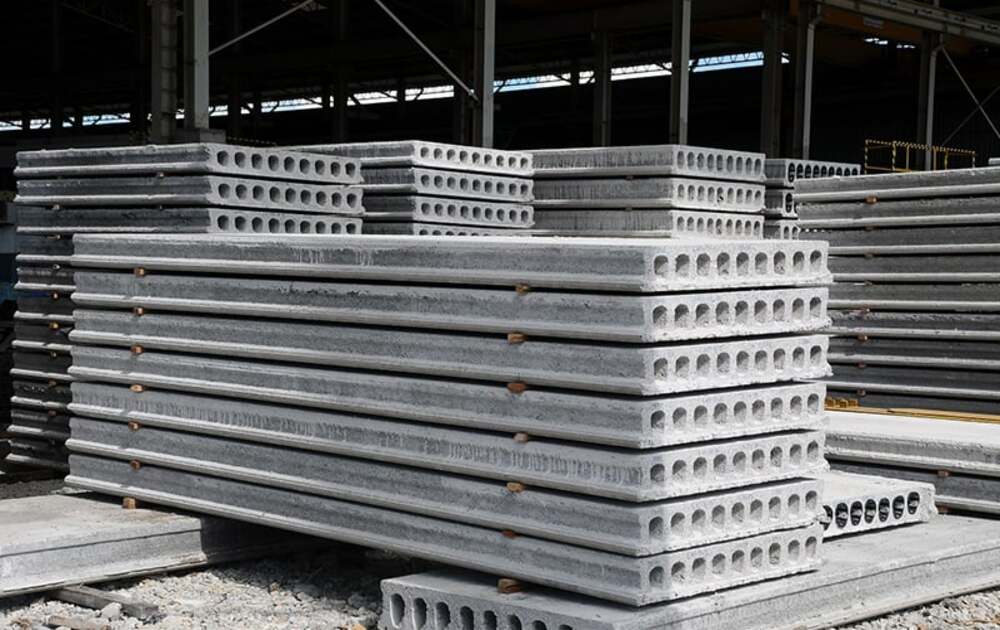
4. Precast concrete stairs
Precast concrete stairs are a type of staircase made up of precast concrete components that are manufactured off-site like factory & plant and then transported to the construction site for installation and erection process. Precast concrete stairs are good enough to maintain and installed on site. They are widely used in private and government residential, commercial, and industrial buildings because they are durable, low-maintenance, and cost-effective.
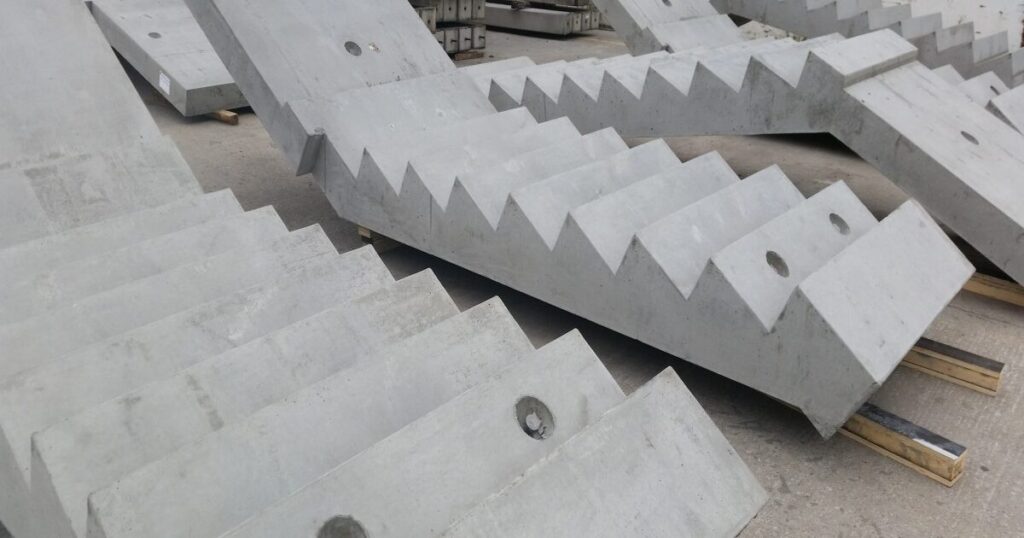
Advantages of precast stairs
- Safe and durable.
- Fire, thermal and acoustic benefits.
- Variety of surface finishing.
- Fast to install.
- Less work and waste.
5. Precast concrete retaining walls
These are elements that are used to retain soil or other materials on the ground. They are typically manufactured with the shape of interlocking edges that can be connected to create a continuous wall and can be designed to meet specific load requirements.
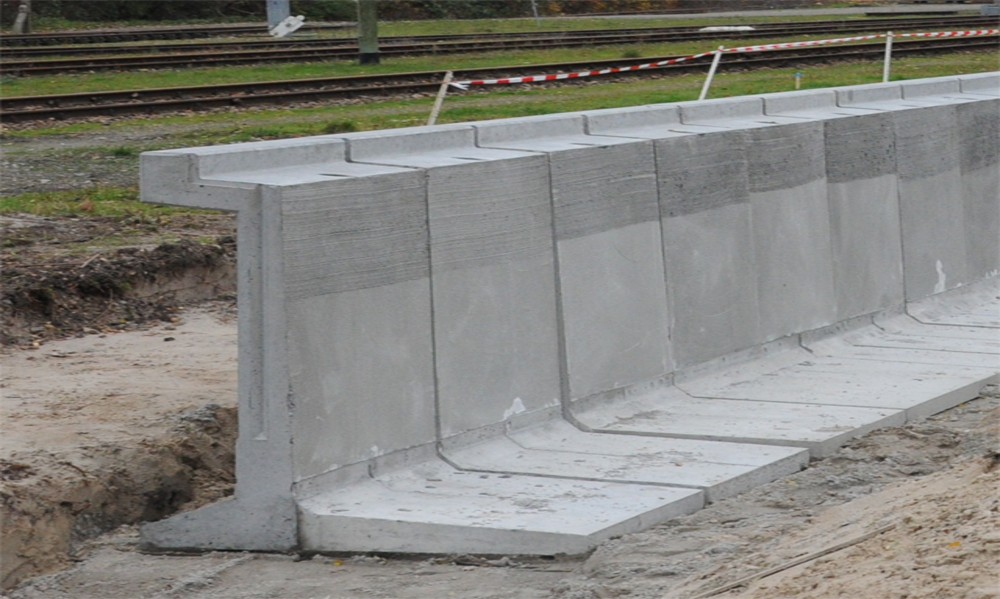
Types of Precast Retaining Wall
Bold Down Retaining Walls– Concrete bolt down retaining wall units, are a versatile and widely used product which can be used to store and retain a wide variety of materials. Installation and erection of the precast units is quick and very easy, the elements are drilled and fixed to a reinforced concrete foundation or concrete floor slab, using a resin anchor system. Once the units are secured and adheres to the foundation, no additional support is required, making them the perfect solution if you have no existing steelwork to fix to.
90o & 45o corner units are also available for all heights, enabling you to construct bays with ease and secure. Joints between the precast elements can be sealed, enabling these products to be used for the storage of liquids on the ground.
Cast In Retaining Walls– Cast in retaining wall units are manufactured and designed for applications where a new reinforced concrete floor will be constructed. The elements are manufactured with reinforcement exposed at the toe of the bottom side, allowing you to tie them into the mesh of a reinforced concrete floor slab before it’s poured. Once the units are cast into the concrete slab, no additional support is required because its bottom reinforcement is sufficient, making them the perfect solution if you have no existing steelwork to fix to.
90o corner unit are also available for all heights for any slab casted, enabling you to construct bays with ease. Joints between the precast elements can be sealed, enabling these products to be used for the storage of liquids on the ground.
Heavy Duty Retaining Walls– Heavy-duty retaining wall units are manufactured and designed for applications where a higher premium capacity or extended design life are required. Installation of the precast units is quick and easy on site, the elements are manufactured with reinforcement exposed at the toe, allowing you to tie them into the mesh of a reinforced concrete floor slab before it’s poured concrete. Once the units are cast into the concrete slab, no additional support and withstand is required, making them the perfect solution if you have no existing steelwork to fix to.
Free Standing Retaining Walls– Free standing retaining wall units, are a versatile and handy product which can be used to store wide variety of materials and are easily guide to create flexible storage solutions. Installation of the precast units is quick and very easy, the elements can be placed directly onto a reinforced concrete foundation or concrete floor slab. The units can be connected to each other using with a steel channel, bolted to the top of the units. No additional support and hold up is required, making them the perfect solution if you have no existing steelwork to fix to.

