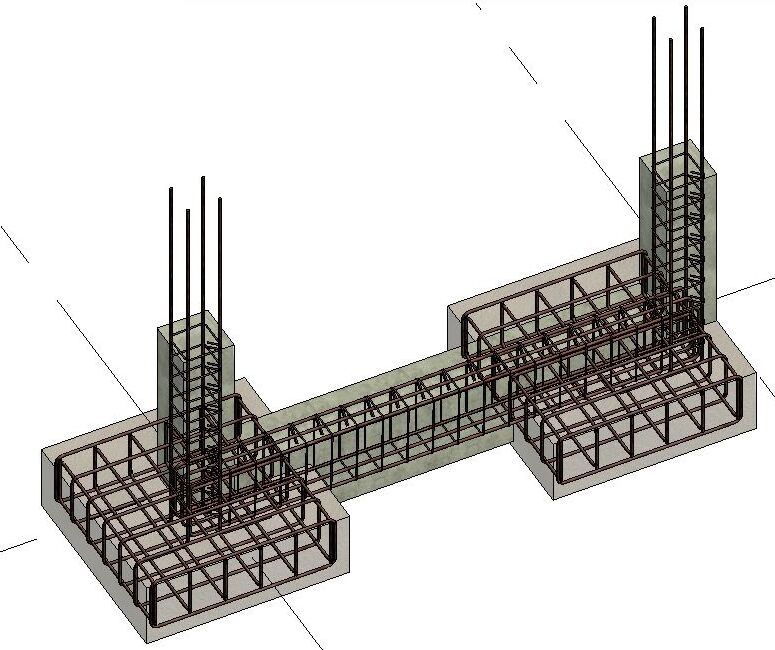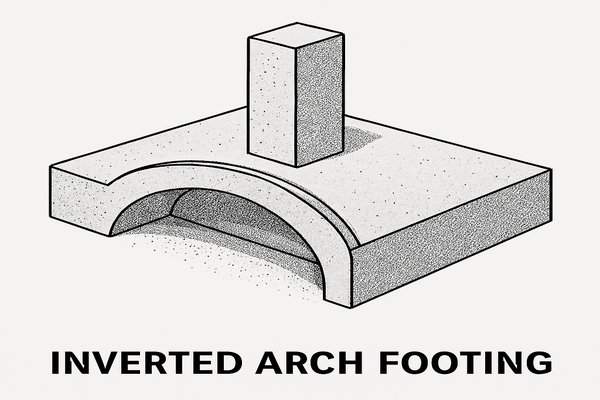What is Spread Footing? Spread footings are commonly used to provide support or reinforcement to each column of any building and bridge pillars helping to distribute the structural load to the underlying soil. Building of these type of footings is both cost-effective and economical for our structures making it a practical choice for structural support. It works good in any soil with sufficient load-bearing capacity. Spared footings are available in different shapes, including square, round, and rectangular. When subjected to upward tension, this footing can act as an inverted cantilever.

Spread Footing Foundation: In Residential constructions widely used spread footing foundations due to their ability to evenly distribute a building’s weight over a larger surface area. This foundation “spreads” the structure’s weight across a larger area to spread, By “spreading” the load from load-bearing walls or columns, these foundations enhance the overall stability and durability of the structure.
Due to some unfavorable conditions, the design and layout of spread footings are regulated specific guidelines especially when faced with challenging soil conditions. Factors such as soft or loose soil beneath the foundation, or a change in soil volume due to frost penetration can affect performance.
Types of Spread Footing Foundation: A spread foundation is built to support each column individually in construction of bridges. Below are several common types of the spread footing foundation used for this purpose.
1. Wall Spread Footing:

Wall footing, also known as strip footing, The load is transferred from the building load over a broad area of soil to a vast land area by a continuous strip of concrete in this footing style. This type of footing supports load-bearing walls increasing the thickness of plain concrete or reinforced concrete, or reinforced concrete, depending on the load-bearing wall. Using stone, brick, plain concrete, or reinforced concrete to make a wall footing depending on the structural requirements.
Pad spreads and strip footings are among the most common used foundation types in residential homes. They offer a strong foundation for structural and non-structural walls by effectively transferring loads to the ground.
2. Combined Footing:

In construction, especially when space or soil strength conditions are less than ideal or standard, sometimes a single footing just won’t bearing the load of structure. That’s why we use combined footings for the structure. Instead of placing isolated footings under each column, a combined footing supports two or more columns along a straight line on one shared base. To ensure balance and stability in construction is done so that the center of gravity of the footing area matches the center of gravity of the two columns or more column footing is supported, based on the above purpose for this careful alignment helps evenly distribute the load and keeps the structure safe and secure. The combined footing is usually made of reinforced concrete because it is expected to be strong and rigid, on uniform soil especially when built on soil that can’t bear a lot of weight. When the soil isn’t up to the mark, Individual footings and soil with limited load-bearing capability necessitated may require more area which was excellent conditions for the building’s combined footing.
Types of Combined Footings:
- Rectangular Combined Footing This type footing is used when the columns are similar in size and bear similar loads. The footing shaped is like a rectangle to equally support both columns.
- Trapezoidal Combined Footing In this footing the columns are not same in size or when space is restricted, that’s why a trapezoidal footing is used. It provides the flexibility needed to accommodate dissimilar loads or limited area.
3. Isolated Spread Footing or Column Spread Footing:

An isolated or individual footing that transfers the load to the load from a single column directly to the ground beneath. It is used when only a single column is required to support. The substructure component that makes direct touch with or is resting inside the earth serving as the critical base that ensures stability and load distribution. Isolated footings are practical and cost-effective, simple to install, require minimal excavation, and are easy to construct. When there is a huge distance between columns, an isolated footing is one of the most commonly utilized and used foundations in the building structure. These footings are best suited for areas where the soil’s geotechnical qualities do not change significantly in the foundation area. It is also the most financially advantageous type of foundation and reliability.
An isolated footing can be further divided into three types:
i) Stepped Footing
ii) Sloped footing
iii) Simple Spread Footing
4. Continuous Spread Footing:

This form of footing are designed to support more than two columns. The spreading load from each column evenly is transferred directly to the footing in this sort of footing. In this type of foundation, is when a longitudinal beam connects the column’s footings.
In earthquake-prone areas, This foundation style is especially valuable in earthquake-prone regions. During a natural disaster, this style of footing can be a compromise against stability. Its purpose is to keep the resist lateral shifts and maintain its structural integrity under stress.
5. Strap Footing:

Strap footing, also known as cantilever footing connects an eccentrically loaded exterior column to the column’s interior. In contrast, the strap transmits the moment induced by the eccentricity to the interior columnar foot, This setup helps maintain uniform soil pressure beneath both footings.
Suppose the distance between the columns is large or the permitted soil has a high bearing capacity. In such cases, strap footing could be utilized instead of rectangular or trapezoidal joint footing in situations where extra footing space is not required.
6. Grillage Footing:

Grillage Footing is a shallow foundation consisting of one, two, or more layers (tiers) of beams superimposed over a layer of concrete to distribute the load over a larger area of weak or damp soil beneath. This foundation method is well-suited for supporting piers, scaffolds, and large construction columns. The grillage foundation are especially useful when a structure’s foundation is a shallow foundation constructed over moist or loose soil. Grillage foundations can support and transfer significant loads from a structure to broad areas.
7. Inverted Arch Footing:

Inverted Arch Footing was traditionally utilized as a foundation for multistory buildings. This foundation form is employed when the soil’s carrying particularly in situations capacity is low, In this design, the structure’s weight is carried to the footing via the walls. Where there is a concern, deep excavation can also be done.
The inverted arch footing is only used in extremely few circumstances nowadays because of robust construction methods such as reinforced cement concrete developments. In soft soil, the inverted arch footing is a good way to compromise foundation depth.
8. Raft Foundation:

A raft foundation, also known as a mat foundation, is a type of shallow foundation made of a thick, reinforced concrete slab that extends over a large area of soil. This foundation supports multiple columns and load-bearing walls, distributing the structural load evenly across the ground.
Raft foundations are commonly used when strip foundations or trench fill foundations are difficult to construct. Engineers often recommend raft foundations for buildings on weak or compressible soils, where load distribution is critical. Due to its wide application and efficiency, the raft foundation is a popular choice in modern construction.
Design of Spread Footing:
- Load Assessment: The first step in designing a building foundation is to calculate the total load from all structural components, including walls, floors, roofs, and live loads.
- Site Investigation: Collect comprehensive geotechnical and geographical data from the construction site. This information is analyzed to assess soil quality, composition, and other ground conditions.
- Foundation Depth and Location: Based on the soil report and structural design, the appropriate depth and positioning of foundation elements are determined to ensure optimal stability.
- Soil Bearing Capacity: The next step is to evaluate the soil’s bearing capacity at the proposed foundation site to ensure it can safely support the structure.
- Settlement Analysis: Assess both total and differential settlements and their potential effects on the foundation. Necessary design adjustments are made to minimize risk.
- Concrete Grade Selection: Choose a suitable concrete grade to ensure the required strength and durability for the foundation.
- Steel Grade Selection: Select the appropriate steel reinforcement grade based on design specifications and structural requirements.
- Footing Design: Determine the dimensions of the footing, including thickness (T or D), to distribute loads effectively and prevent structural failure.
- Reinforcement Detailing: Calculate the size and spacing of reinforcement bars required to strengthen the footing and ensure long-term stability.
- Foundation-Superstructure Integration: Design the connection between the foundation and superstructure, ensuring seamless load transfer and structural coherence.
- Stability Checks: Finally, verify the foundation-soil system for uplift, sliding, and overturning stability, ensuring safety and performance under all expected conditions.
Area of Spread Footing: How to Calculate
The area of a spread footing can be determined using the following formula:
A = Qt / q
Where:
- A = Area of the spread footing
- Qt = Total load applied to the footing
- q = Allowable bearing capacity of the soil
Advantages of Spread Footing:
- Spread footings can be designed in multiple shapes—rectangular, square, or circular—based on the project requirements.
- They are quick and easy to construct, making them ideal for fast-paced projects.
- Cost-effective, especially in terms of labor, as they require less time and fewer resources.
- Construction of spread footings can be done using low-skilled labor, reducing workforce training requirements.
- Ideal for low-bearing capacity soils, as they distribute the building load across a broader area, minimizing stress on the ground.
- Materials needed for spread footings are commonly available locally, making sourcing easy and affordable.
- They offer better resistance to damage from natural elements like frost.
- Spread footings are less prone to differential settlement, ensuring greater stability.
- Due to their wide and simple design, the risk of structural failure is significantly reduced.
- Spread footings have a lower failure rate compared to other foundation types.
- They efficiently transfer and distribute loads over a large soil surface, enhancing overall building stability.
- Commonly used in the construction of residential homes due to their simplicity and reliability.
Disadvantages of Spread Footing:
- Not suitable for all soil types—especially those with extremely poor or uneven load-bearing capacity.
- Settlement issues can arise if not properly designed or constructed.
- This type of foundation is constantly subjected to torsion, moments, and pullout forces, which need careful consideration in design.
- Spread footing foundations may struggle on uneven or irregular terrain, leading to misalignment or a sloppy building finish.
Conclusion:
Spread footing is a widely used type of foundation designed to support superstructure components such as concrete or steel columns and load-bearing walls. It helps prevent the structure from settling or sinking into the ground. Compared to other foundation types, spread footing is more cost-effective and offers simpler quality assurance and quality control procedures, making it a popular choice in both residential and commercial construction projects.


Great post, I conceive blog owners should learn a lot from this website its very user genial.