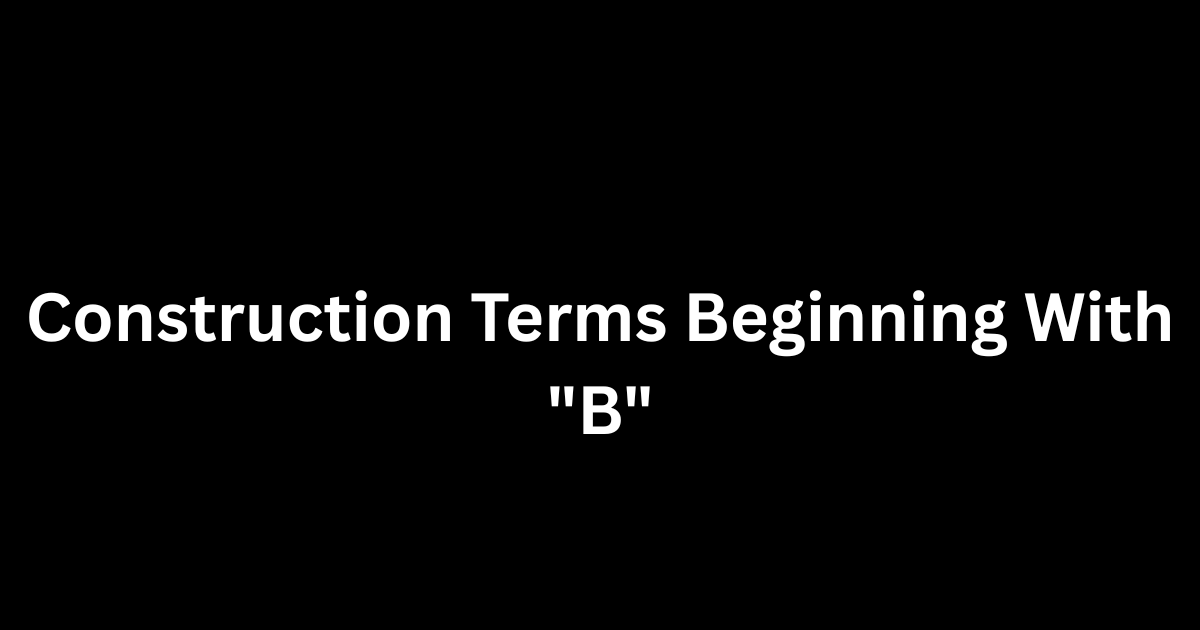Introduction
The construction industry thrives on precise communication, and mastering key terminology ensures smoother projects, fewer errors, and better collaboration. Following our popular “A” terms glossary, we now dive into critical construction terms starting with “B”—from beams and backfill to bid bonds and ballast.
Whether you’re a contractor, architect, engineer, or DIY enthusiast, this guide will strengthen your industry vocabulary. Let’s build your knowledge!

1. Beam
Definition: A horizontal load-bearing member (wood, steel, or concrete) that supports weight across spans.
Types:
- I-beam (Steel, shaped like an “I”)
- Lintel (Beam over doors/windows)
Why It Matters: Essential for floors, roofs, and bridges.
2. Backfill
Definition: Soil or gravel replaced around a foundation after excavation to stabilize the structure.
Key Tip: Proper compaction prevents settling or water damage.
3. Ballast
Definition: Heavy material (crushed stone, sand) used to:
✔ Stabilize railroad tracks
✔ Weight down roofing membranes
✔ Balance cranes and scaffolding
4. Batt Insulation
Definition: Pre-cut fiberglass or mineral wool insulation for walls and attics.
R-Value: Measures thermal resistance (higher = better insulation).
5. Bearing Wall
Definition: A wall that supports structural weight (vs. a partition wall).
Rule of Thumb: Never remove without engineer approval!
6. Bid
Definition: A contractor’s formal price proposal for a project.
Components: Labor, materials, overhead, profit.
7. Blocking
Definition: Short wood pieces between studs/joists for:
✔ Fire-stopping
✔ Reinforcement
✔ Mounting fixtures
8. Blueprint
Definition: Technical drawings showing design, dimensions, and materials.
Modern Equivalent: Digital CAD/BIM files.
9. Bond Beam
Definition: A reinforced concrete horizontal beam in masonry walls for added strength.
10. Brick Veneer
Definition: A non-structural brick layer over a frame wall for aesthetics.
11. Builder’s Risk Insurance
Definition: Covers unfinished structures from fire, theft, or weather damage.
12. Bulkhead
Definition: A retaining wall or access door (e.g., basement bulkhead).
13. Butt Joint
Definition: Where two materials meet end-to-end without overlap (common in drywall/tiling).
14. Baluster
Definition: Vertical posts supporting handrails (e.g., staircase spindles).
15. Bitumen
Definition: A sticky petroleum-based waterproofing material for roofs/floors.
16. Box Crib
Definition: A temporary wood/metal structure to support heavy loads during rescue or construction.
17. Bridging
Definition: Diagonal braces between floor joists to prevent twisting.
18. Building Envelope
Definition: The physical barrier (walls, roof, windows) separating interior/exterior environments.
19. Bull Float
Definition: A tool to smooth wet concrete slabs after pouring.
20. BUR (Built-Up Roofing)
Definition: Layers of bitumen and ply sheets for flat roofs.
Why These “B” Terms Matter
✔ Prevent Costly Errors (e.g., removing a bearing wall)
✔ Improve Bidding Accuracy (Understanding bid bonds)
✔ Ensure Safety (Proper bridging/blocking)
✔ Streamline Communication (Clear blueprint reviews)
FAQs
Q: What’s the difference between a beam and a joist?
A: Beams support major loads (e.g., over garages), while joists are smaller floor/ceiling supports.
Q: When is backfill used?
A: After foundation pouring or utility trench work.
Q: Is brick veneer structural?
A: No—it’s purely decorative; the frame wall bears the load.
Conclusion
Mastering these “B” terms empowers you to navigate construction projects with confidence. Stay tuned for “C” terms next!
Did we miss a key “B” term? Comment below!


Some genuinely nice stuff on this site, I enjoy it.
Hello there, just became aware of your blog through Google, and found that it’s really informative. I am gonna watch out for brussels. I’ll appreciate if you continue this in future. Numerous people will be benefited from your writing. Cheers!